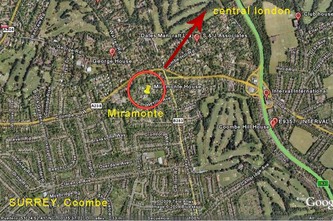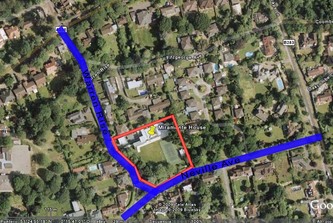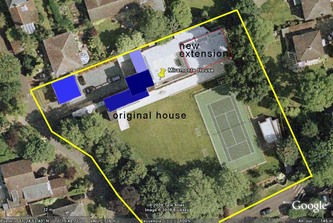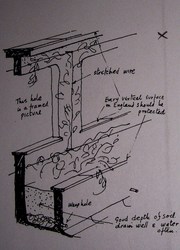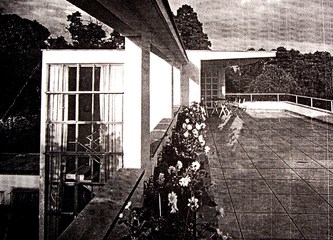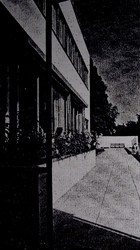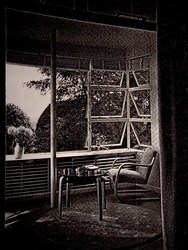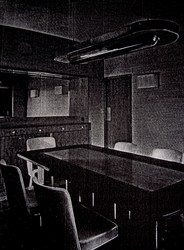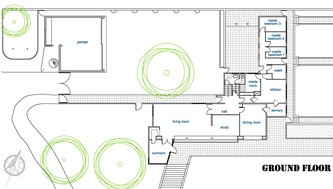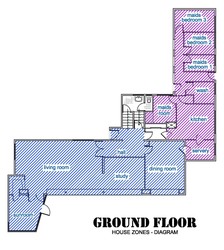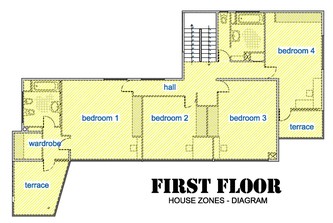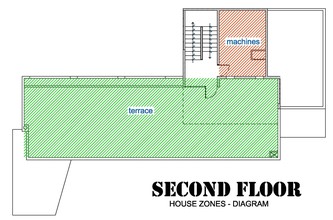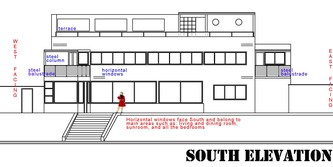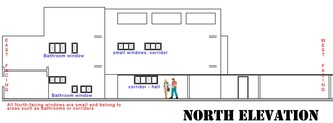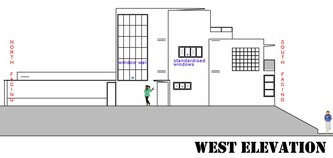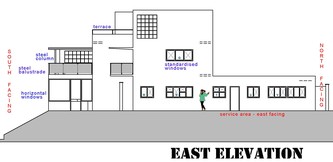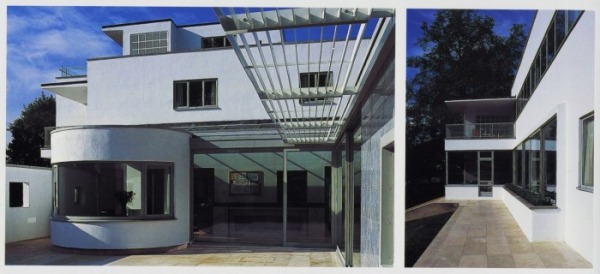CRISTINA BLANCO-LION
MIRAMONTE HOUSE: part 1
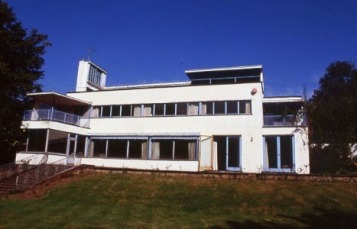
The Architect
Miramonte was built by the English Architect Edwin Maxwell Fry (1899-1987).
Maxwell Fry born in Wallasey - Cheshire. He trained at Liverpool School of Architecture where he gained his Diploma in 1923. He had the tendency for Georgian houses, but in later 1920 came under the influence of Wells Coates and yearn for Modernism. At Sassoon House, chosen a new path and in the same year took Walter Gropius as a partner (1934-1936).
His best projects are Kensal House in Ladbroke Grove – London (1937), Miramonte in New Malden, Kingston-Surrey (1936) and Impington Village College (1939) Cambridgeshire, designed in collaboration with Gropius.
The House at Coombe, Surrey
Location: Warren Rise, Coombe, Kingston Upon Thames, Surrey
Miramonte certainly occupies a special place in the history of modernism in England.
It was built for Gerry Green, himself a property developer, from1936-37. However other book suggested that Jerry Brown was the client. The site is in close proximity to the Coombe Hill Golf Club, which was a popular location at the time for the building of large freestanding private homes.
The house was built to a high specification, and included a separate pavilion for the chauffeur’s flat and a swimming pool. The reinforced concrete was painted in cream colour and the canopies and parapets finished in copper. Sliding windows were provided throughout and electric ceiling heating in the bedrooms.
Despite the loss of some features and interior furniture, the house was refurbished in 2000 by Avanti Architects.
Miramonte was built by the English Architect Edwin Maxwell Fry (1899-1987).
Maxwell Fry born in Wallasey - Cheshire. He trained at Liverpool School of Architecture where he gained his Diploma in 1923. He had the tendency for Georgian houses, but in later 1920 came under the influence of Wells Coates and yearn for Modernism. At Sassoon House, chosen a new path and in the same year took Walter Gropius as a partner (1934-1936).
His best projects are Kensal House in Ladbroke Grove – London (1937), Miramonte in New Malden, Kingston-Surrey (1936) and Impington Village College (1939) Cambridgeshire, designed in collaboration with Gropius.
The House at Coombe, Surrey
Miramonte certainly occupies a special place in the history of modernism in England.
It was built for Gerry Green, himself a property developer, from1936-37. However other book suggested that Jerry Brown was the client. The site is in close proximity to the Coombe Hill Golf Club, which was a popular location at the time for the building of large freestanding private homes.
The house was built to a high specification, and included a separate pavilion for the chauffeur’s flat and a swimming pool. The reinforced concrete was painted in cream colour and the canopies and parapets finished in copper. Sliding windows were provided throughout and electric ceiling heating in the bedrooms.
Despite the loss of some features and interior furniture, the house was refurbished in 2000 by Avanti Architects.
Functionality & Materials
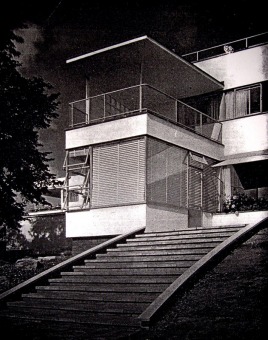
Materials & Modernism: pg 124. Fine Building. Maxwell Fry
"A hundred or so years ago, the materials of building consisted of standard sized bricks, stone and squared timber imported from Russia, slate and tiles, a little wrought iron, cast iron for non-structural purposes, lead-but heavy and not made into pipes of small bore- and glass in sizes not normally exceeding twelve inches in any direction.
There is glass in large sizes and we must use it, though it involves us finding a new shape for our windows, and a new proportion for our buildings.
There is another element. Steel has been the chief revolutionary agent, reversing nearly completely the whole expression of downward-bearing mass upon which past architectures has been based. Imagine two buildings, one a Georgian house of bricks and timber with pitched tiled roof, sitting stoutly and firmly on the ground: the other a steel-framed building with ample glass window, flat roof, and ground floor perhaps only partly built over: the whole, light, rigid and a little insubstantial to some eyes".
Materials: pg 127. Fine Building. Maxwell Fry
"The characteristics of an architecture of which the dominant materials are steel, reinforced concrete (which is as light and effortless), aluminium, plastics and glass, are, by the nature of these materials, bound to lean towards light, the definition of space, rigidity: to exchange the feeling of weight for one of tension, the stretched muscles of the perfect weight-lifter for the bursting biceps of the groaning atlas".
"A hundred or so years ago, the materials of building consisted of standard sized bricks, stone and squared timber imported from Russia, slate and tiles, a little wrought iron, cast iron for non-structural purposes, lead-but heavy and not made into pipes of small bore- and glass in sizes not normally exceeding twelve inches in any direction.
There is glass in large sizes and we must use it, though it involves us finding a new shape for our windows, and a new proportion for our buildings.
There is another element. Steel has been the chief revolutionary agent, reversing nearly completely the whole expression of downward-bearing mass upon which past architectures has been based. Imagine two buildings, one a Georgian house of bricks and timber with pitched tiled roof, sitting stoutly and firmly on the ground: the other a steel-framed building with ample glass window, flat roof, and ground floor perhaps only partly built over: the whole, light, rigid and a little insubstantial to some eyes".
Materials: pg 127. Fine Building. Maxwell Fry
"The characteristics of an architecture of which the dominant materials are steel, reinforced concrete (which is as light and effortless), aluminium, plastics and glass, are, by the nature of these materials, bound to lean towards light, the definition of space, rigidity: to exchange the feeling of weight for one of tension, the stretched muscles of the perfect weight-lifter for the bursting biceps of the groaning atlas".
New Miramonte
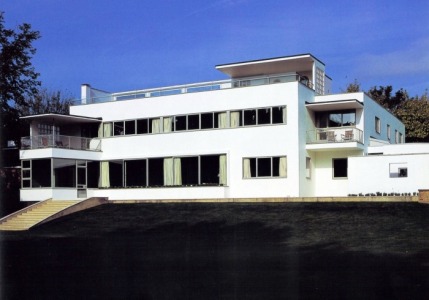
South facing facade
Refurbishment
MIRAMONTE is considered inside the Grade II category. In 2000 was founded uninhabitable and the firm Avanti Architects was commissioned by the new owner to undertake a full scheme of conservation repair and extension works to secure its condition.
The work comprised: replacement of roof coverings and substrates; renewable/repair rainwater disposal systems; repair bricks and concrete envelope; replacement of windows and screens; replacement of copings and flashings; repair architectural metalwork; and replacement of mechanical, electrical, plumbing and security services.
The work also included a substantial rebuilding and enclosure of the swimming pool extension to provide a new family dayroom and leisure area, the addition of a new build library extension and the construction of a new gymnasium as a detached building in the garden. Rearrangement of the chauffeur’s lodge was also required.
MIRAMONTE is considered inside the Grade II category. In 2000 was founded uninhabitable and the firm Avanti Architects was commissioned by the new owner to undertake a full scheme of conservation repair and extension works to secure its condition.
The work comprised: replacement of roof coverings and substrates; renewable/repair rainwater disposal systems; repair bricks and concrete envelope; replacement of windows and screens; replacement of copings and flashings; repair architectural metalwork; and replacement of mechanical, electrical, plumbing and security services.
The work also included a substantial rebuilding and enclosure of the swimming pool extension to provide a new family dayroom and leisure area, the addition of a new build library extension and the construction of a new gymnasium as a detached building in the garden. Rearrangement of the chauffeur’s lodge was also required.
